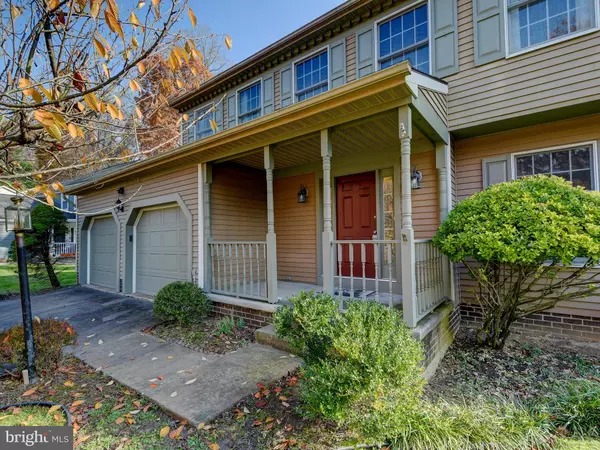$485,000
$499,000
2.8%For more information regarding the value of a property, please contact us for a free consultation.
2733 MOORES VALLEY DR Baltimore, MD 21209
4 Beds
4 Baths
2,928 SqFt
Key Details
Sold Price $485,000
Property Type Single Family Home
Sub Type Detached
Listing Status Sold
Purchase Type For Sale
Square Footage 2,928 sqft
Price per Sqft $165
Subdivision Greenspring East
MLS Listing ID MDBC512178
Sold Date 01/21/21
Style Colonial
Bedrooms 4
Full Baths 3
Half Baths 1
HOA Fees $32/qua
HOA Y/N Y
Abv Grd Liv Area 2,128
Originating Board BRIGHT
Year Built 1989
Annual Tax Amount $6,105
Tax Year 2020
Property Description
MOVE RIGHT INTO THIS SPACIOUS 4 BR COLONIAL W/ FRONT PORCH & 2 CAR GARAGE ON BEAUTIFUL LANDSCAPED LOT. AMENITIES INCLUDE FORMAL LIVING ROOM & SEPARATE DINING ROOM W/WOOD FLOORS & CROWN MOLDINGS. EAT-IN GRANITE KITCHEN W/STAINLESS APPLIANCES OPENS TO YOUR SPACIOUS FAMILY RM W/ BRICK FIREPLACE & CUSTOM BUILT-INS. PRIMARY BEDROOM BOASTS WALK-IN CLOSET & LUXURY BATH W/SOAKING TUB, SEPARATE SHOWER & DUAL SINKS. HALL BATH HAS SKYLIGHT & TUB/SHOWER COMBINATION. LOWER LEVEL INCLUDES 2 LIVING AREAS, A RECREATION ROOM PLUS ANOTHER AREA FOR PLAYROOM OR EXERCISE AREA AND A FULL BATH WITH SHOWER. ENJOY SITTING ON YOUR BRIGHT SUN ROOM OVERLOOKING YOUR PRIVATE FENCED REAR YARD, IDEAL FOR ENJOYING ALL SEASONS! NEW HOT WATER HEATER & HVAC REPLACED 2014 . GREAT LOCATION NEAR THE QUARRY & 695. MUST BE SEEN!
Location
State MD
County Baltimore
Zoning 010
Rooms
Other Rooms Living Room, Dining Room, Primary Bedroom, Bedroom 2, Bedroom 3, Bedroom 4, Kitchen, Family Room, Foyer, Other, Recreation Room
Basement Sump Pump, Walkout Stairs, Partially Finished, Rear Entrance
Interior
Interior Features Built-Ins, Chair Railings, Crown Moldings, Dining Area, Family Room Off Kitchen, Floor Plan - Traditional, Kitchen - Eat-In, Kitchen - Table Space, Primary Bath(s), Recessed Lighting, Upgraded Countertops, Window Treatments, Wood Floors, Ceiling Fan(s), Formal/Separate Dining Room, Soaking Tub, Walk-in Closet(s), Carpet, Skylight(s), Stall Shower, Tub Shower
Hot Water Electric
Heating Heat Pump(s)
Cooling Central A/C
Flooring Carpet, Hardwood, Ceramic Tile
Fireplaces Number 1
Fireplaces Type Brick, Screen
Equipment Dishwasher, Disposal, Dryer, Exhaust Fan, Refrigerator, Washer, Built-In Microwave, Oven/Range - Electric, Stainless Steel Appliances
Fireplace Y
Window Features Screens
Appliance Dishwasher, Disposal, Dryer, Exhaust Fan, Refrigerator, Washer, Built-In Microwave, Oven/Range - Electric, Stainless Steel Appliances
Heat Source Electric
Laundry Dryer In Unit, Washer In Unit, Main Floor
Exterior
Exterior Feature Porch(es)
Garage Garage Door Opener
Garage Spaces 2.0
Fence Rear
Waterfront N
Water Access N
View Trees/Woods
Accessibility None
Porch Porch(es)
Parking Type Attached Garage
Attached Garage 2
Total Parking Spaces 2
Garage Y
Building
Lot Description Landscaping
Story 3
Sewer Public Sewer
Water Public
Architectural Style Colonial
Level or Stories 3
Additional Building Above Grade, Below Grade
New Construction N
Schools
Elementary Schools Summit Park
Middle Schools Pikesville
High Schools Pikesville
School District Baltimore County Public Schools
Others
Senior Community No
Tax ID 04032100000719
Ownership Other
Security Features Electric Alarm
Special Listing Condition Standard
Read Less
Want to know what your home might be worth? Contact us for a FREE valuation!

Our team is ready to help you sell your home for the highest possible price ASAP

Bought with Yehuda Arye Blasenstein • Long & Foster Real Estate, Inc.






